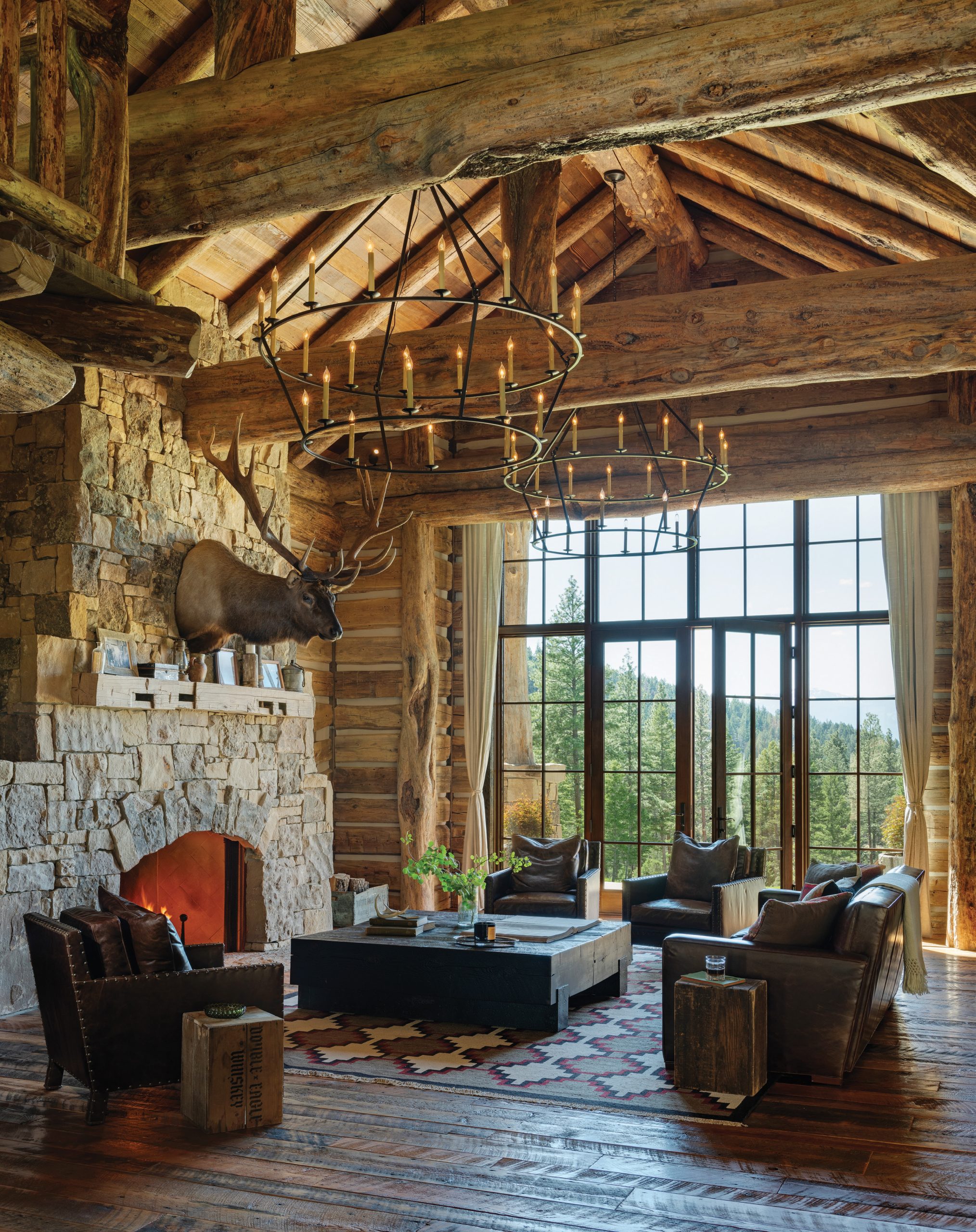
03 Apr WESTERN PATINA
ARCHITECTURE | Faure Halvorsen Architects
CONSTRUCTION | Yellowstone Traditions
Sometimes, the best designs are fueled by the most disparate sources: late-night napkin sketches over martinis, old-lady potters, past lives, vintage Ralph Lauren clothing, fire towers, and fire stations. Mix it all up, nestle it snugly in the foothills of western Montana, and what do you have?
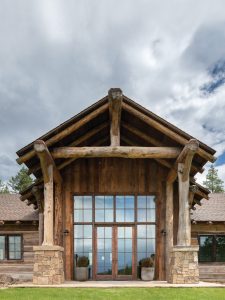
The home’s window frames have a living bronze finish, which will weather and patina with time.
“The most perfectly imperfect house,” says Angelo Varischetti, a designer based on Long Island who planned the interiors of his family’s home in the Bitterroot Valley. “This house is designed to age, and get prettier as it gets older.”
Specific aesthetic goals drove the vision of the home from its earliest stages. “It was always their desire to have it be very rustic,” says project architect Kelsey Corti of Faure Halvorsen Architects, who designed the home along with partner Matt Faure. “The home includes true reclaimed and natural materials that will weather and wear over time. Even the flooring is all reclaimed planks rather than tongue and groove, so it will eventually gap and separate with age.”
The owners also wanted a home that was large enough to accommodate three generations of family, with ample space to relax. “That and the views and entertaining were really the key elements that were important to them,” says Corti.
Another consideration was “staying true to the landscape,” says Varischetti. “I didn’t want it to look like we just came in and bulldozed everything and plunked down a house. It’s nestled down into the mountainside, and I wanted to use natural products that would give back to the landscape.”
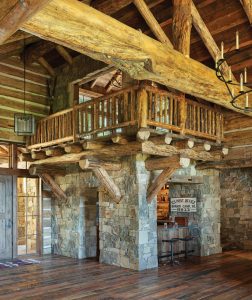
Reminiscent of an old fire tower, the “sunken turret” is a unique design feature that allows guests to socialize between the two levels.
With those guidelines in place, the house gradually took shape through various iterations and a collaborative process.
The family also clearly understood how they would — and wouldn’t — use the house. “There were some interesting design choices based on how they told us they live,” says Corti. For example, the original sketch included a proper dining room, but the family isn’t the dining-room sort. “We all just converge upon the kitchen,” says Varischetti. In response, “We changed it so there’s no formal dining room in the house,” says Corti, “and the integrated table in the kitchen serves as the dining room.”
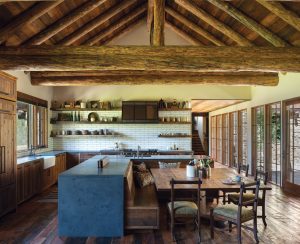
The owners chose to eschew a formal dining room in favor of a casual built-in to accommodate their habit of congregating in the kitchen.
They also knew they wanted spaces for socializing, leading to some creative reconfiguring. While the design initially called for a tower-like room that extended above the roofline — effectively separating it from the rest of the living area — the family envisioned something more open, allowing for interaction between the house’s two levels. “We wanted an area that you could look down from,” says Varischetti. “One night, I had had a couple of martinis and was sketching on a napkin, and I texted Matt [Faure] and said, ‘Hey, I have an idea: Let’s put the tower in the house. Half-in, half-out.’”
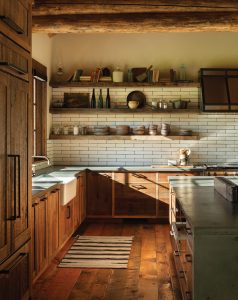
Weathered concrete countertops, handmade ceramic table settings, and restrained trappings lend old-world charm to the kitchen.
“At first, we were a little unsure about how we were going to make that work,” Corti says. “But it was great because it really pushed us design-wise, and it definitely turned out to be one of the neatest spaces in the house.”
Chris Gilbreaith and Ron Adams of Yellowstone Traditions brought their building expertise to the project and were game to tackle tricky challenges like the sunken turret. “Yeah, that turned out to be really cool,” says Gilbreaith. “It’s almost like the house is built around a fire tower.”
They were also up to the challenge of sourcing the perfect materials, from large quantities of reclaimed wood and stone to the massive logs that dominate the space. “The logs are such a prominent detail,” says Adams. “Finding the right logs — a lot of them are what we call character logs and have the big cat faces in them, and when they’re double stacked, you need to make sure the opposite taper fits together real well — it was quite the process, working with our log fitter.”
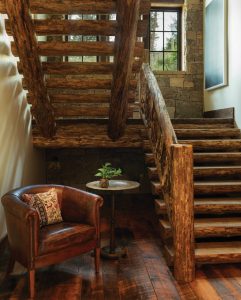
A piece of artwork by Ted Kurahara graces a stairwell.
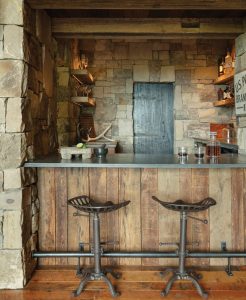
The metal door behind the bar is modeled after an antique firehouse door that the owner often passed on walks through his Long Island neighborhood.
The crew at Yellowstone Traditions built many pieces throughout the home, either in their shop or with the help of skilled artisans. They also worked with a team of subcontractors to fulfill the vision. “All of the cabinets and doors were custom built in our shop,” says Gilbreaith. “The blacksmith that we work with did a lot of the metal detailing: all of the cabinet hardware, the door handles, the fireplace screens, the handrails.” Gilbreaith also gives ample credit to the tile layer. “Angelo [Varischetti] chose handmade tile throughout, which means that every tile is individual. So, we hired an installer that we use on a lot of our jobs, and we brought him over because we were confident in his abilities. It’s not easy to do, and he knocked it out of the park.”
The Yellowstone Traditions team also enjoyed the fabrication challenges that Varischetti brought their way. In the primary bathroom, a copper tub takes center stage, complete with an old-fashioned hand pump instead of a faucet. “They probably thought I was nuts,” says Varischetti. “I said, ‘Yeah, I want it to look like a water pump!’ And we wanted it to develop a nice patina, so I just told them to throw it outside.” Through some clever feats of plumbing, an inconspicuous knob on the wall controls water temperature and the pump handle controls the flow.
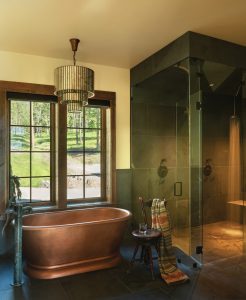
A replica hand pump supplies water to the primary bath’s copper tub.
In a similar vein, a curious-looking metal door is tucked away behind the bar in the great room. It hides the basement stairs and provides an intriguing visual. “That door was inspired by Sag Harbor’s old fire department museum [in New York],” says Varischetti. “I was walking my dogs one day, and I saw this old iron door and thought, That is just so cool. And when we were building the tower, I thought, That should be the door! — obviously not that actual door, but we had one made that looked just like it.”
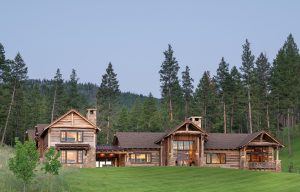
The owners wanted the home to feel intentional and respectful of the landscape and chose the orientation to capture mountain and meadow views.
It’s this willingness to draw inspiration from all quarters that makes the home shine, and the selection of materials that feel and look comfortable, warm, and timeless further illuminates its brilliance. These touches include the simple shelves in the kitchen, graced with bowls and plates handmade by a potter in Connecticut; the concrete countertops that already look worn and softened; the square-cut nails in the floorboards; the window frames with a bronze finish that will patina with time, weather, and touch; and hallways of windows that glow with sunlight, framing meadow and mountain views on either side.
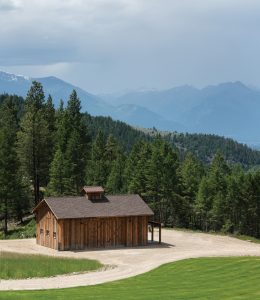
The family wanted a building for extra storage, so a barn was included in the plan. The Bitterroot Range in the distance provides a dramatic backdrop.
The space and furnishings work effortlessly together despite the project being something that Varischetti admits took him outside his comfort zone. “I design and develop houses [on the East Coast], which is obviously a very different aesthetic,” he says. “And we wanted to stay true to traditional design [in Montana].” Feeling uncertain about his footing in such a different style, a chance meeting with an energy healer gave Varischetti a nudge. “He asked, ‘What’s holding you up?’ and I told him I was really nervous about this house in Montana because I felt like I had no idea how to design it. Long story short, he said, ‘Well, you don’t need to worry about it because you had a past life there.’”
Shortly after, Varischetti stumbled across a book of old paintings, and it proved to be the catalyst he needed. “And then, it just sort of started coming naturally. You know, classic Ralph Lauren in the living room. That old leather — it’s a great look. Hand-woven rugs. A lot of the pieces are vintage, so I pulled things from London and a couple of pieces from India. And then, I basically pillaged the Creamery [Antique Mall] in Stevensville, [Montana].”
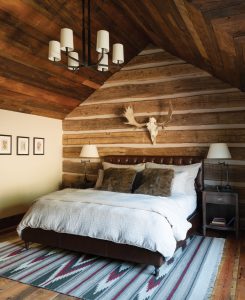
Restrained furnishings give a nod to classic Western themes while highlighting three paintings from vintage books purchased in Australia.
While Varischetti provided many finishing touches, he’s quick to point out that it was entirely a team effort. “Matt [Faure] and Kelsey [Corti], they really laid the groundwork architecturally,” he says. “And all the work that Yellowstone Traditions did was so phenomenal. They really took what we were envisioning and brought it to life.”
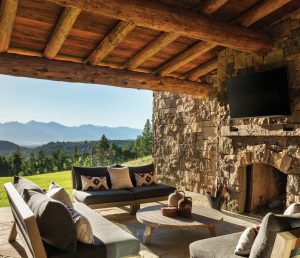
An outdoor living space highlights views while the immediate area preserves an old-world aesthetic with jugs sourced from a local antique shop.
The rest of the build team echoes his sentiments. “Honestly, what stands out most to me on the project was just the relationship with the clients,” says Adams. “They were great. You know, they’re just really good people who appreciated us a ton. And Angelo [Varischetti] is a talented guy, and he’s very fluid as an interior designer. It was just a really smooth execution.”
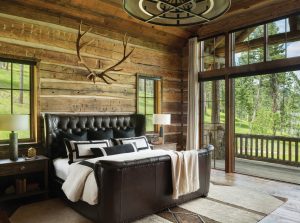
Sumptuous textures and a subdued palette create warmth while allowing the natural surroundings to shine.
Corti agrees: “It was different, but very fun to have that input and excitement from him on a design level, not just the finished product.”
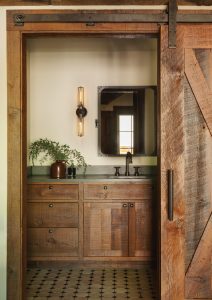
The bathrooms are finished with tiles made individually by hand.
This mutual respect and collective vision enabled the project to reach its highest potential. “The thing about the house that was very fun is how much of it was customized,” reflects Varischetti. “It’s harder, I think, when you’re working only with what can be bought. But when you have an opportunity to really dream it, design it, create it — it allows this freedom in filling the house. When it’s done, it can just be really special.”
Melissa Mylchreest is a freelance writer and artist based in western Montana. When she’s not at her desk or in the studio, she can be found enjoying the state’s public lands and rivers with her two- and four-legged friends and family.
Whitney Kamman is an architectural photographer based out of Bozeman, Montana. Her love for architecture came naturally growing up with an architect father and interior designer mother. Kamman’s work has appeared in The Wall Street Journal, Architectural Digest, Robb Report, and Mountain Living, among others.



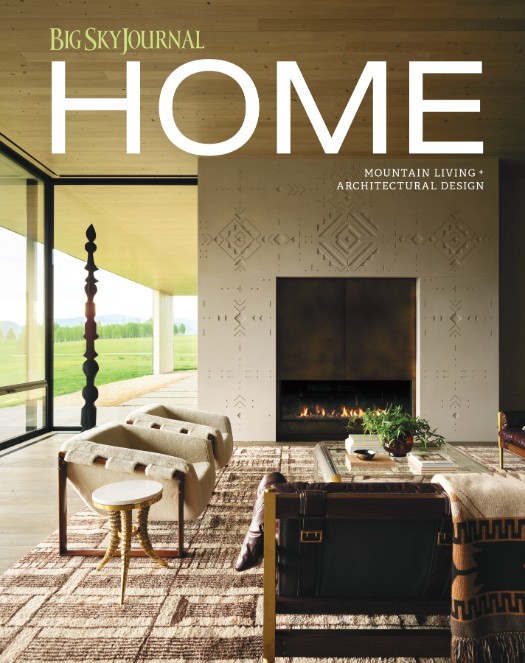
No Comments