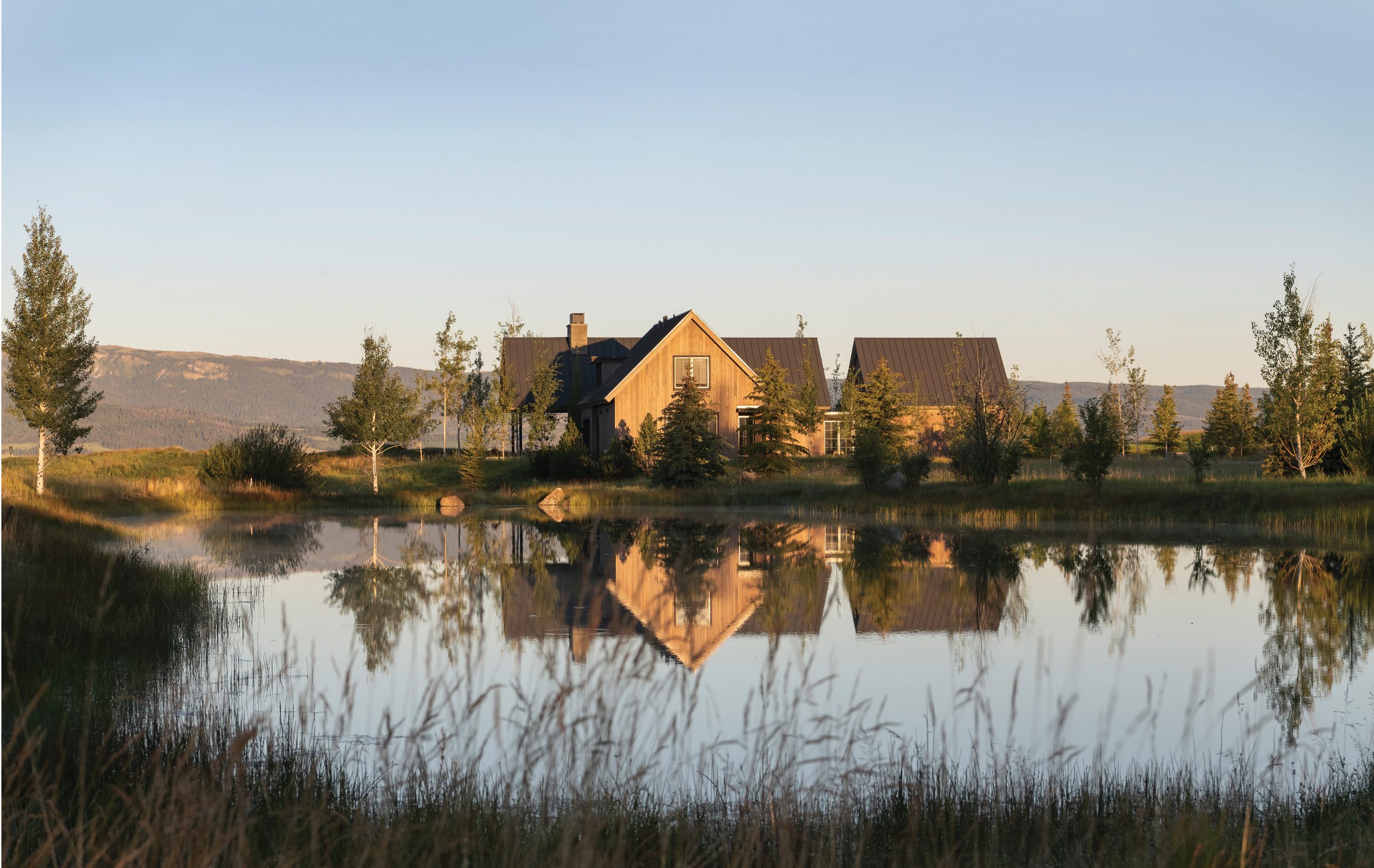
03 Apr SOUL OF THE TETONS
ARCHITECTURE | Robbins Architecture
CONSTRUCTION | Wilkinson-Montesano Builders
INTERIOR DESIGN | Herringbone Design
LANDSCAPE ARCHITECTURE | Design Workshop
When Laura and Bruce Linger went looking for the ideal place to build a second home in the Mountain West, the many advantages offered by Tributary, a private community in Driggs, Idaho, proved irresistible. Developed around trout streams, fishing ponds, a 500-acre natural wetland fen conservancy with protected access via a boardwalk, an 18-hole championship golf course, and a well-appointed clubhouse, the location also boasted breathtaking views of the Teton Valley and Grand Tetons — all within driving distance of top ski resorts and Yellowstone and Grand Teton national parks. “And we wanted to be somewhere where we would have people close by and could develop friendships,” says Bruce, who, like Laura, is a financial executive based in Chicago. “This place is a melting pot, a community, with people of different backgrounds from all over,” adds Laura.
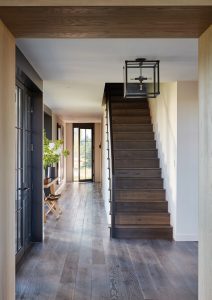
To the left of the entry is the two-story bedroom wing, with the primary suite’s entry just past the staircase and another guest suite beyond.
The couple, both golfers and anglers, selected two small adjoining parcels, next to the golf course and a pond, with spectacular vistas in all directions. Such a setting called for a comfortable and warmly welcoming design that openly admired the views without competing with them, and they found the ideal architect in Celeste Robbins. Based near the Lingers’ primary residence in Winnetka, Illinois, Robbins is the author of the recently published The Meaningful Modern Home, and the plan she devised for them ingeniously fulfilled the promise of that book’s subtitle: Soulful Architecture and Interiors. “We just really tried to keep the structure simple, natural, and low-key,” says Robbins, “with a clear floor plan and clean lines that nestle in with the mountain peaks and the valley and the colors and tones of the landscape. We weren’t trying to stand out. We wanted it to be contextual.”
Seeking an analogy to sum up the main elements of her design, Robbins, who worked in tandem with senior project architect John Janda, summons an apt description: “They’re like Monopoly houses.” The home’s three main structures — one containing a great room and kitchen; the second, a two-story form with four bedrooms; and the third, a two-car garage and upstairs rec room — echo those archetypal rectilinear, pitched-roof forms. Glass-walled passageways connect them: an entry foyer between the bedroom and living structure, and a mudroom linking the garage to the kitchen pantry. The resulting layout, she concludes, “is diagrammatic and clean, with the glass links adding artistry and a little bit of quirkiness” — not to mention the fact that they offer tantalizing glimpses of surrounding vistas that the home’s main rooms openly admire. “Celeste did an extraordinary job of bringing into view as much of the outside as possible,” says Laura.
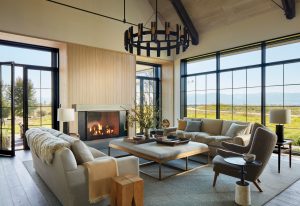
In the great room, comfortable furnishings — including custom A. Rudin sofas, a Hans Wegner Papa Bear chair from Modernica, and an open-frame ottoman in antique brass by Herringbone Design — are oriented toward a white-oak-paneled fireplace with concrete hearth and limestone mantle.
Transforming Robbins’ plans into reality fell to the team at Wilkinson-Montesano Builders, led by owner Joe Montesano and project manager Dave Durtschi. “Our half a dozen employees, plus a team of more than 40 other people from nine different subcontractors — from carpenters to cabinetmakers, heating people to glazing people to stonemasons — were hyper-focused on making happen exactly what Laura, Bruce, and Celeste wanted,” says Montesano. That concerted attention to detail is evident in the first impression of the home’s exterior, with a standing-seam steel roof and walls clad in vertical cedar boards that were custom finished with a mix of transparent and semitransparent stains, “so you can still see some of the grain,” says Montesano.
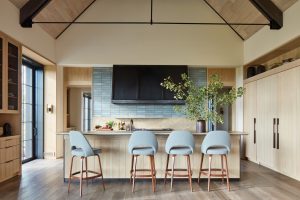
Viewed from the great room, the kitchen’s furnishings and finishes echo tones of earth and sky, with blue-gray upholstered Saarinen bar stools by Knoll and a Heath Ceramics tile backsplash in an LM-1 Chalk-Gunmetal finish. The concave wall sconce is by Herringbone Design.
Beyond a custom glass entry door, the warmly welcoming yet refreshingly understated interiors showcase the work of two more key participants in the home’s creation: Jeffrey Botwin and Philip Howlett, principals of Herringbone Design, which is based in Los Angeles and on the Spanish island of Mallorca. As Laura recalls, “When we sat down with Celeste, we talked about how important it was to us that the house felt high quality but very comfortable,” not to mention dog friendly for the couple’s pair of Welsh corgis. Or, as Robbins describes, “They wanted it to be modern and clean-lined, but with warmth.”
To help zero in more precisely, Robbins showed the couple reference photos from a wide variety of residential projects, including homes designed by other architects. Laura says they repeatedly gravitated toward images of the “lighter woods and warm, comfy chairs” they saw in interior designs done by Herringbone for the clubhouse and Ocean Suites at the renowned Tara Iti Golf Club on New Zealand’s North Island.
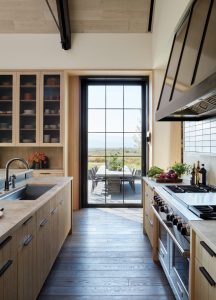
Architect Celeste Robbins positioned the built-in dishware cabinet and serving counter in between the indoor and outdoor dining areas and aligned with the kitchen island.
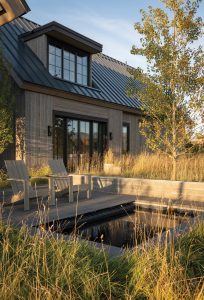
Located for easy access from both the primary suite and the great room, the hot tub features a retractable cover to shield it from the elements. A low, board-formed concrete wall separates it from the natural plantings beyond.
It was a cinch for Robbins to connect with the designers, as she and Botwin had a friendship going back to their days as architecture students at Cornell University. “Philip [Howlett] and I think of interior design architecturally from the walls inward to the furnishings, so this project with Celeste felt seamless, a marriage made in heaven,” says Botwin. “As designers, we strive to enhance the architectural form rather than compete with it,” adds Howlett.
Seamless though it is, that approach is nonetheless abundantly clear throughout the house. It begins just steps inside the entrance, whether arriving via the mudroom or foyer. In the mudroom, anyone entering through the garage is met by a space far more discreet and understatedly stylish than most functional transitions, distinguished as it is by an easy-to-clean yet subtle black limestone floor and lockers with wood-framed mesh doors that conceal the coats, boots, sports equipment, and other paraphernalia that might be tucked inside. “And we designed a custom bench in teak to anchor the whole room,” says Howlett. The entry foyer, meanwhile, welcomes with a long Orangery table by Matthew Cox, which Howlett and Botwin had customized in oak with an inset waxed-brass top, all beautifully showcased by the passageway’s window wall.
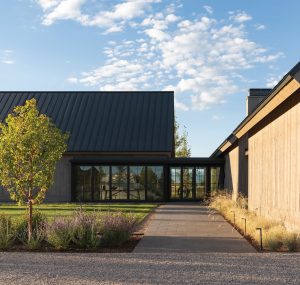
A slate walkway leads from the driveway and alongside the garage on the right to the glass-walled entry foyer.
That main space for greeting guests offers two diverging paths. To the left is the bedroom wing, where the primary bedroom — which enjoys a walk-in closet and double-vanity bath — has built-ins closely inspired by those in Tara Iti’s guest accommodations. “When we saw the pictures,” says Laura, “we told them, ‘Oh, we want that!’”
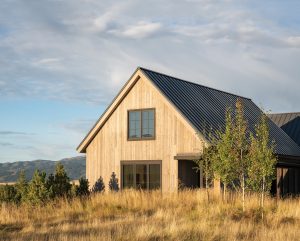
Seen from its northeastern corner, the house’s bedroom wing takes in eastward views through generous windows in both ground-floor and upstairs bedroom suites. The landscaping by Design Workshop seamlessly interweaves plantings adjacent to the house with native vegetation, including aspens and spruces, along with grasses like fescue, wheat grass, and rice grass.
Another downstairs bedroom and bath awaits guests, and the two upstairs bedroom suites are available for the couple’s two grown sons. The scale of all four suites is surprisingly modest. “We weren’t really concerned about the size of the bedrooms or having large bathrooms because our concept was, when we’re here, we’re either together with others in the house, or we’re out doing things,” adds Bruce. “No one is going to go camp out in their bedroom, right?”
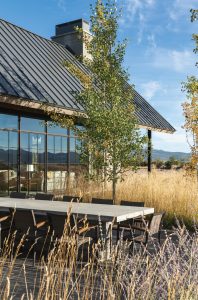
Just off the kitchen and in view of the great room’s window wall, the board-formed concrete patio dining table comfortably welcomes gatherings of as many as a dozen guests.
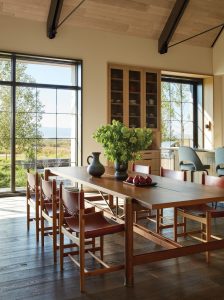
The dining area centers on an oak-and-brass Otto dining table by Herringbone Design, available through 1stDibs. Spanish dining chairs by Børg Mogensen from Fredericia feature comfortable, durable saddle leather seats and backs on solid-oak frames.
Indeed, the Lingers spend most of their indoor time in the great room. Reached by turning right from the entry foyer, this space comprises a firelit living room, spacious dining area, and island kitchen, all beneath a 16-foot vaulted ceiling featuring a custom powder-coated aluminum-and-steel chandelier by Herringbone Design. The Lingers especially admired the artful yet seemingly effortless way designers Botwin and Howlett combined warm and textured natural materials to make the space feel so welcoming. “They are really great at mixing different types of woods, leathers, and metals, like the copper top of a side table, to provide a feeling of substance, warmth, and ease of use,” says Bruce. “Not only is it corgi-proof, but it will look as good 30 years from now as it does today.”
The kitchen is a particularly favorite hangout for the Lingers, who love collaborating there on such homestyle favorites as meatloaf, ribs, and chili — crowd pleasers for gatherings around an oak-and-brass Otto dining table that seats up to 10 people. When the weather warms up, parties can move outside to the patios, reached via a large sliding door Robbins positioned in alignment with the kitchen’s cooking area. To one side of the table is an outdoor grill that provides the ideal spot for preparing a Linger party specialty: paella. “That’s one of our family signature dishes,” says Laura. “We actually put the pan on top of the grill, cook it there, and serve it outside.” Subtly adding to the spirit of dining alfresco is the fact that, when the construction team from Wilkinson-Montesano created the patio’s board-formed concrete table, everyone decided to let a few fallen leaves from the nearby aspen trees leave their prints on its surface.
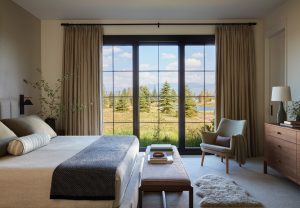
The downstairs guest suite welcomes with such furnishings as a Hans Wegner CH71 lounge chair by Carl Hansen & Sons, an open-frame bench by Herringbone Design, and black metal Cleo wall sconces by Kelly Wearstler for Visual Comfort.
In ways small and grand alike, the home’s natural surroundings are integral to the overall design. The outdoors are artfully framed by windows in every room, tantalizingly glimpsed through glass-walled links between the three interconnected structures, and thoughtfully landscaped in ways that blend the property’s immediate surroundings into the adjacent trout pond, golf course, fen, and mountain views beyond. Credit for that goes to Aspen, Colorado-based Design Workshop and its landscape architect team led by principal-in-charge Mike Albert and project manager Ben Roush. The overall goal, says Albert, was to “invite the landscape to permeate the interior spaces while outdoor interventions [with the surroundings] remain disciplined and contained.”
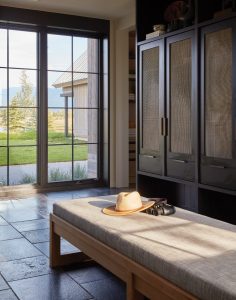
In the mudroom, Herringbone Design and Robbins chose a Pierre Noire black limestone floor from Ann Sacks for durability and sophistication.
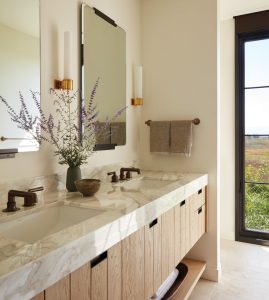
The dual vanity in the primary suite’s bathroom features a single-slab counter of Calacatta marble and fixtures and wall sconces from Waterworks.
Highlights of that approach range from such subtle touches as fringing indoor windows and outdoor living areas with native grasses to larger-scale expressions like planting a nearby grove of more than three dozen young aspen trees, native to the area, just across the driveway. In such ways, Roush observes, “This house embraces the beauty of the natural ecosystem.”
As Robbins sums up, “Nature is the inspiration and the artistry for this house.” Whether expressed through the views on display, the materials used, or the architectural forms that complement the surroundings and bring shelter and comfort to the inhabitants, “this is the stuff that makes your heart beat; this is the soul of the house.”
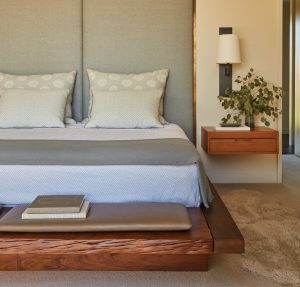
For the primary bedroom, Herringbone Design based the built-in floating California-king bed with its liveedge bench — all fashioned from durable, luminous swamp kauri wood — after the firm’s accommodations for the Ocean Suites at the Tara Iti Golf Club in New Zealand.
From his base in Marin County, California, Norman Kolpas writes about art, architecture, travel, dining, and other lifestyle topics for magazines, including Western Art & Architecture and Southwest Art. He’s a graduate of Yale University and the author of more than 40 books, the latest of which being Foie Gras: A Global History. Kolpas teaches in The Writers’ Program at UCLA Extension, which named him Outstanding Instructor in Creative Writing.
Based in Aspen, Colorado, Brandon Huttenlocher is an architectural and design photographer whose work has appeared in outlets around the country. He loves blending his passion for the outdoors with his architectural photography. When he’s not working, he can be found spending time in the mountains, whether snowboarding and splitboarding or biking and backpacking.
Roger Davies is an English-born interiors photographer living in California’s Laurel Canyon. Over the course of his more than 20-year career, his work has appeared on the covers of Architectural Digest, Elle Decor, and Vogue Living, among others. Davies’ first monograph, Beyond the Canyon: Inside Epic California Homes, focuses on his work in the Golden State and includes rarely seen architectural gems by Tadao Ando, John Lautner, and Frank Gehry and showcases the homes of Drew Barrymore, Elton John, and more.



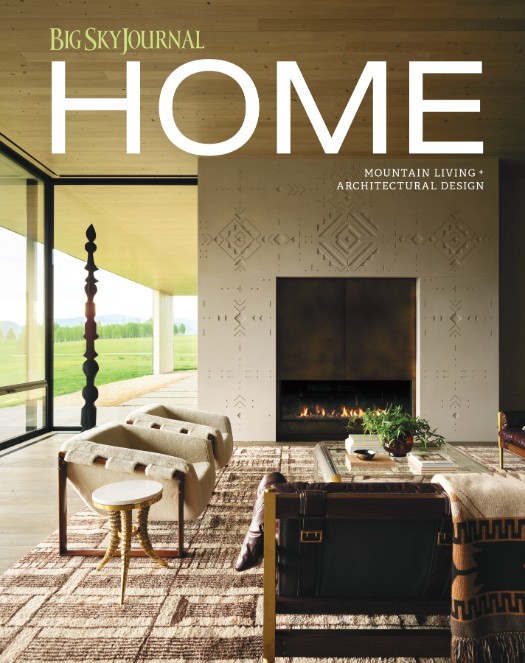
No Comments