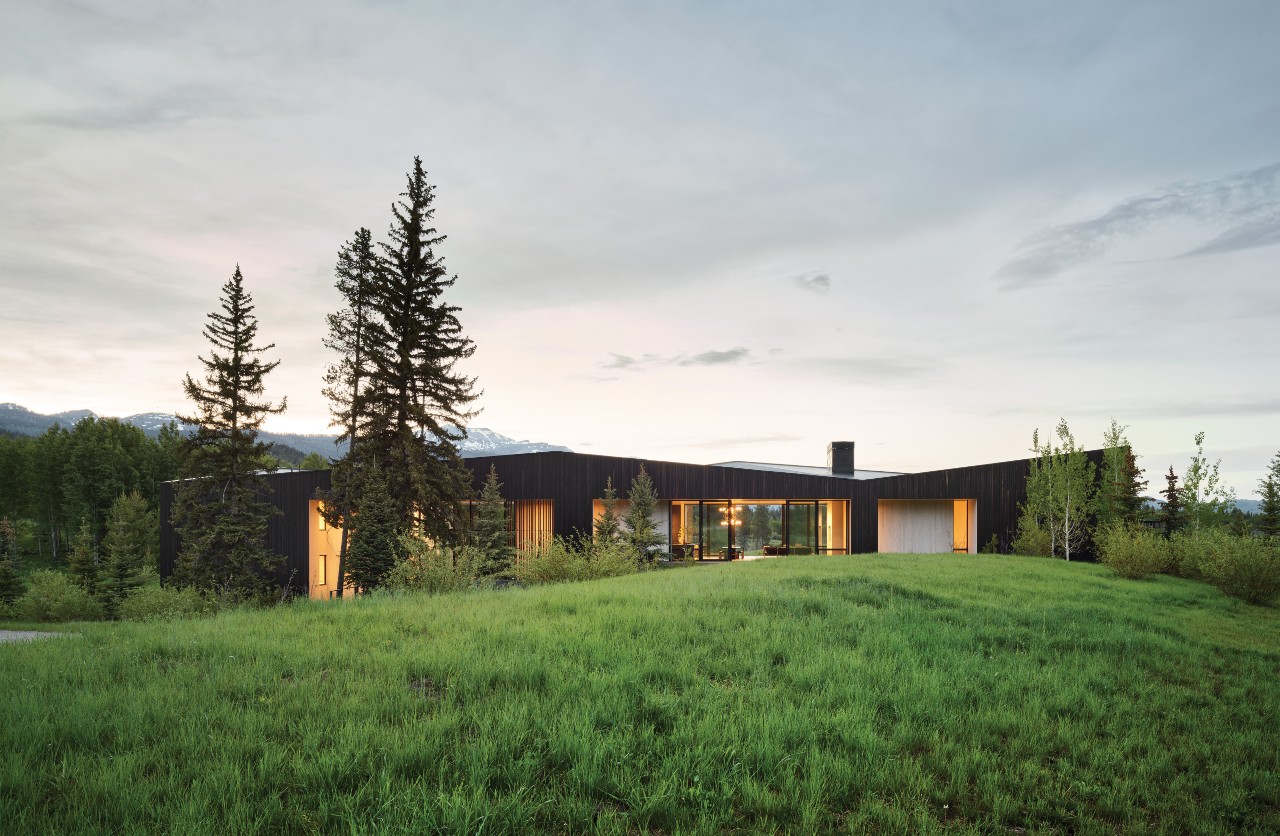
03 Apr LYRICISM OF THE LAND
ARCHITECTURE | CLB Architects
CONSTRUCTION | KWC Construction
INTERIOR DESIGN | HSH Interiors
For a group of creatives working together for the first time on a project in Jackson, Wyoming, the pivotal moment in the design process came during a discussion of rooflines. The plan was for three structures, with a fourth to be added later, on 35 open and wooded acres with views looking north to the Tetons. The land was spectacular, and the house already promised to be stunning: a rectilinear structure running east-west and bridging a seasonal creek that would take full advantage of Teton views to the north. Its blackened wood exterior — carved out in places and offset by a lighter Atlantic cedar extending inside — would alternate with large expanses of glass. But homeowners Tiffanie DeBartolo and Scott Schumaker felt something was missing.
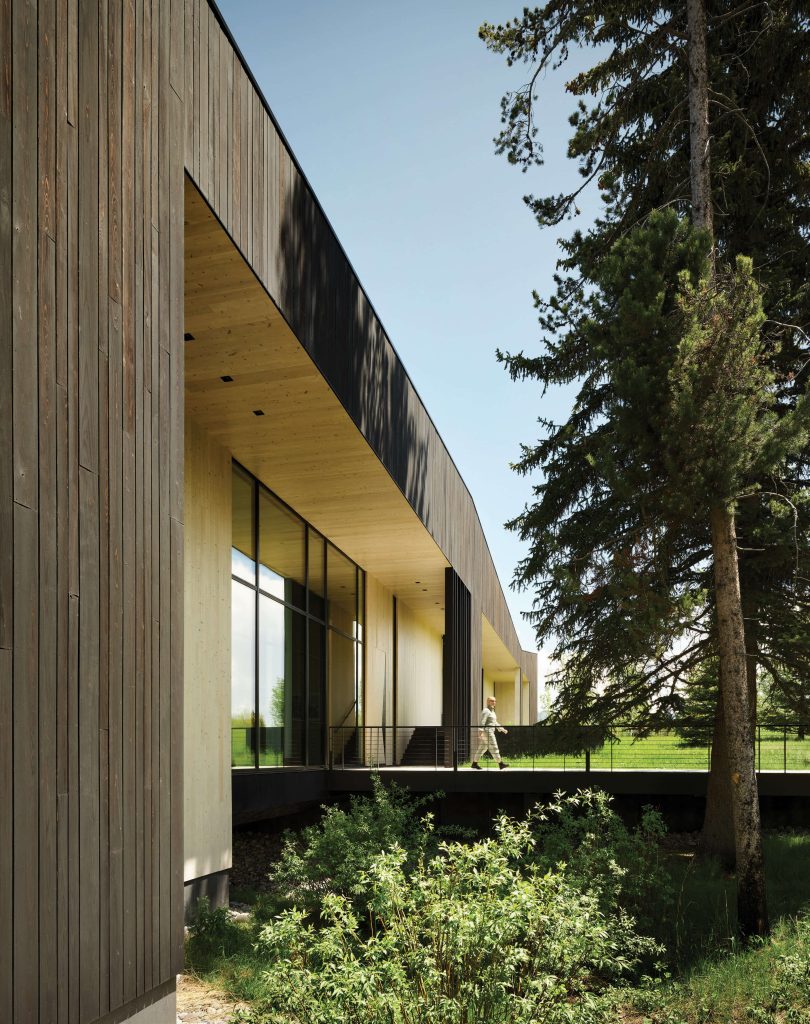
A seasonal stream on the site provided an opportunity for the architects to design an elevated platform that transitions to a bridge inside and a deck on the opposite side. Guests walk under the branches of a pine tree as they approach the home, while subtle screening around the front door creates privacy and makes the views the focal point.
DeBartolo decided the issue was the roofline. “It didn’t surprise me,” she recalls. “I was like, ‘It’s gorgeous but boring.’ [Our architect, Eric Logan,] didn’t know whether to be offended or take it as a challenge, but I could see in his eyes that things were stirring. When he came back [with a revised drawing] an hour later, he’d nailed it.”
The 6,000-square-foot home, situated where the field meets the forest, is conceived as a geologic remnant in the landscape, its multi-faceted roof hinting at the layering of experience and bold expressions of art and creativity held within. The angled planes appear to grab nearby trees as anchors, even as they sink into the center. At the corners, they lift up in a celebration of mountains and sky.
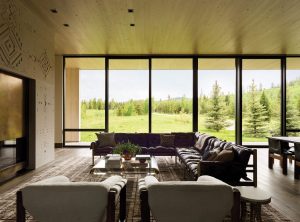
For the living room, the architects, Holly Hollenbeck of HSH Interiors, and the homeowners worked with an artist to design the tattoo-inspired bas-relief concrete fireplace. The space includes a leather and wenge wood custom sofa by De La Vega, vintage coffee table, vintage chairs, and a Marc Phillips rug in a custom colorway.
All three structures in the compound take advantage of the landscape’s natural features. The house is out in the open but tucked within existing undulations. The guest house, an angled single-story wood-clad pavilion, is situated close by and partially screened by trees. The writing studio, a tower-like box with a dramatic double-height corner of steel-detailed windows, resides within its own grove of aspens.
For the homeowners — writers, artists, filmmakers, and the founders of the independent record label Bright Antenna — the collection of dwellings has proved the ideal creative retreat.
For Eric Logan of CLB Architects, the project offered an extraordinary opportunity. First, the architect explains, the homeowners were not only artists, but had a long-established affinity for the mountains. They’d lived in Colorado, had relatives in Montana, and had served on the faculty of the Jackson Hole Writers Conference for 15 years.
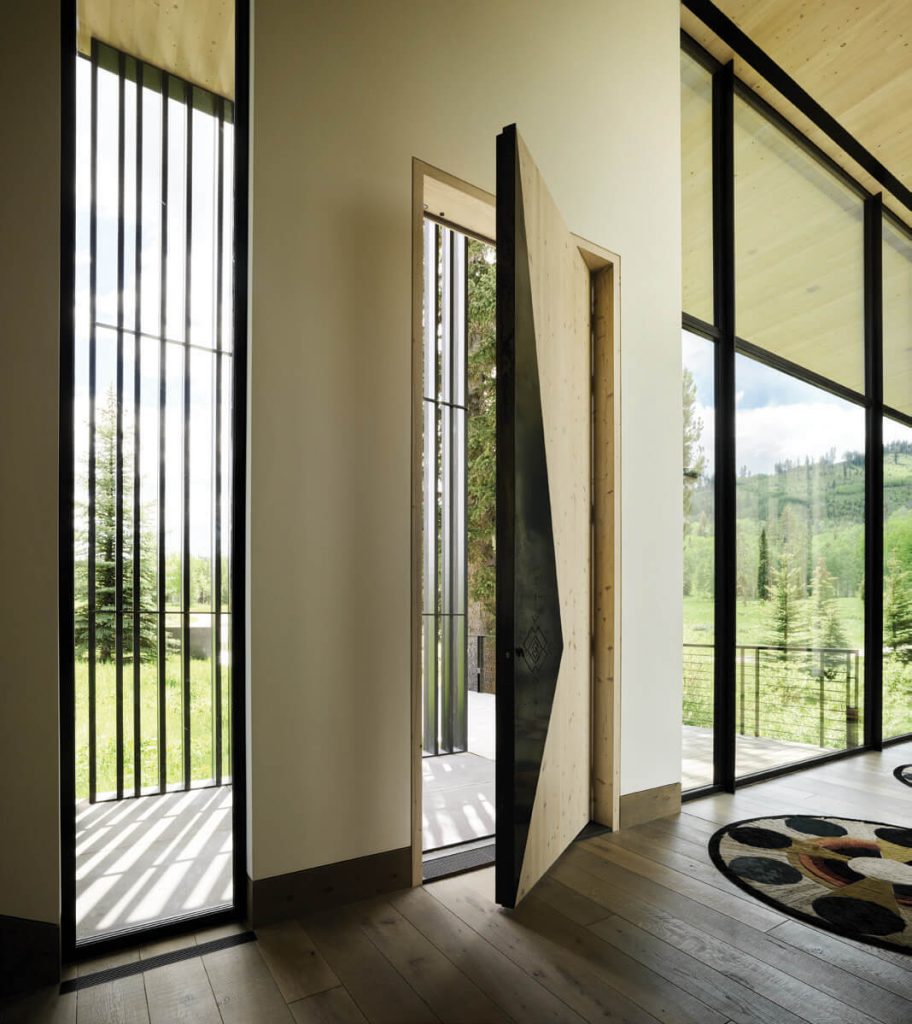
Every detail was given thorough consideration, from the height and design of the custom Atlantic white-cedar door to the hardware, a custom blackened steel pull that is laser cut revealing brass metal below. Says DeBartolo, “It took me three months to decide on door hinges that represent us both.”
Second, their relationship with the property, which came to them by way of serendipity, was strong; in fact, they fell for it before it was on the market. Upon first meeting, Logan says, “I immediately got the feeling that their connection was deep, that they feel something about this place at a level that is meaningful. They had an obvious reverence for place.” And, he continues, the area is exceptional, even in the context of Jackson. It resides at the toe of the Tetons as they rise from the Snake River drainage at the edge of what was an old-growth forest prior to the 2001 fire. It is this rich transitional area, with some old-growth trees still standing, that feels majestic because others that burned around them are gone. As happens in these natural events, the aspens are the first to come back, and they’re coming up with a vengeance with all their leaves and color.”
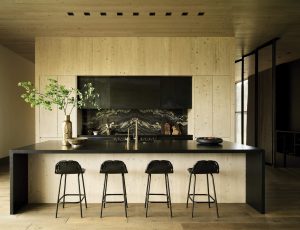
Custom oak millwork in the kitchen was stained to match the bleached cedar siding, which flows into the house from the exterior. The backsplash of leathered Orobico marble is from IRG. The countertops are custom black concrete.
Third, designing three buildings allowed the architects to explore all of the site’s attributes.
Fourth — and perhaps most importantly — these were clients who would not just allow the architects to push the design envelope, but in fact they challenged them to do so.
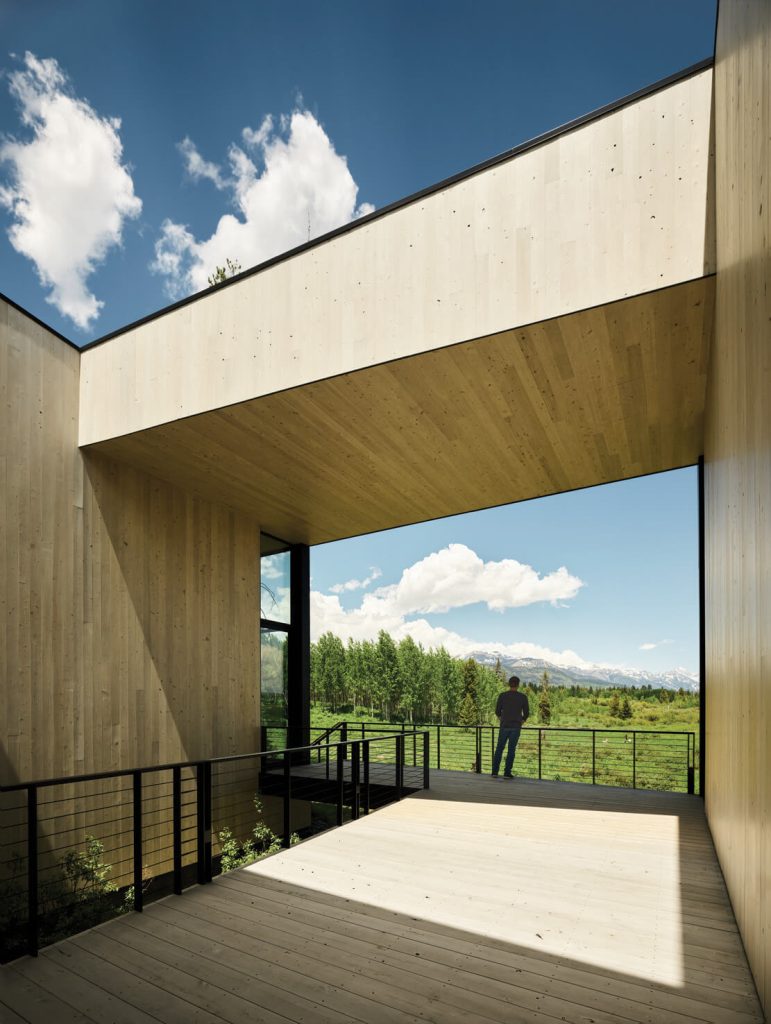
The entry bridge extends through the house, terminating on a north-facing deck that frames views of the meadow and Teton Mountains. A generous puncture in the roof allows for natural light and shadow play. In contrast to the dark exterior wood shell, Atlantic whitecedar with a custom whitewash stain is used on the carved-out portions of the house.
Inside and out, the house has a consistently ethereal quality, established upon approach by the lifting up of the roof and the long bridge to the entry, and carried out in impossibly high ceilings in the foyer and a wood-clad ceiling spanning broad expanses of glass that leads the eye infinitely out to the Tetons. In more intimate spaces, the feeling is maintained in sculptural lighting and floating details — such as vanities in bathrooms and built-in furniture in the primary bedroom — while always balanced with grounding elements like the monolithic vessel tub carved from a single block of limestone in the primary suite bathroom.
The home’s lived experience is extraordinary, each space defined and illuminated by a carefully calculated interplay of shape, shadow, color, pattern, and texture. The home’s strong geometries are offset by a repeating circle motif. Bold art — seen in sculptures, paintings, neon artworks, and even in the fireplace — is unafraid to pose a question, make a statement, or, perhaps most important to these musically minded clients, introduce an element of lyricism.
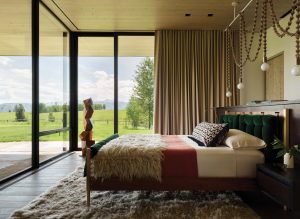
In the primary bedroom, big views are balanced by warmth, texture, and interest. The De La Vega bed combines green mohair with walnut. The rope light fixture is from Brightbound; the goat-skin rug was procured through Marc Phillips.
Designer Holly Hollenbeck of HSH Interiors has known the clients for 15 years, having worked with them on their primary residence in the Bay Area. She helped execute many out-of-the-box ideas, including the clients’ vision for the fireplace surround, a design inspired by one of Schumaker’s tattoos. She worked closely with the tattoo artist on a pattern reminiscent of Plains Indian motifs, Bozeman, Montana-based specialty concrete fabricator Elements Concrete, and the contractor, KWC, to create the stunning work that commands the focal point of the primary gathering space.
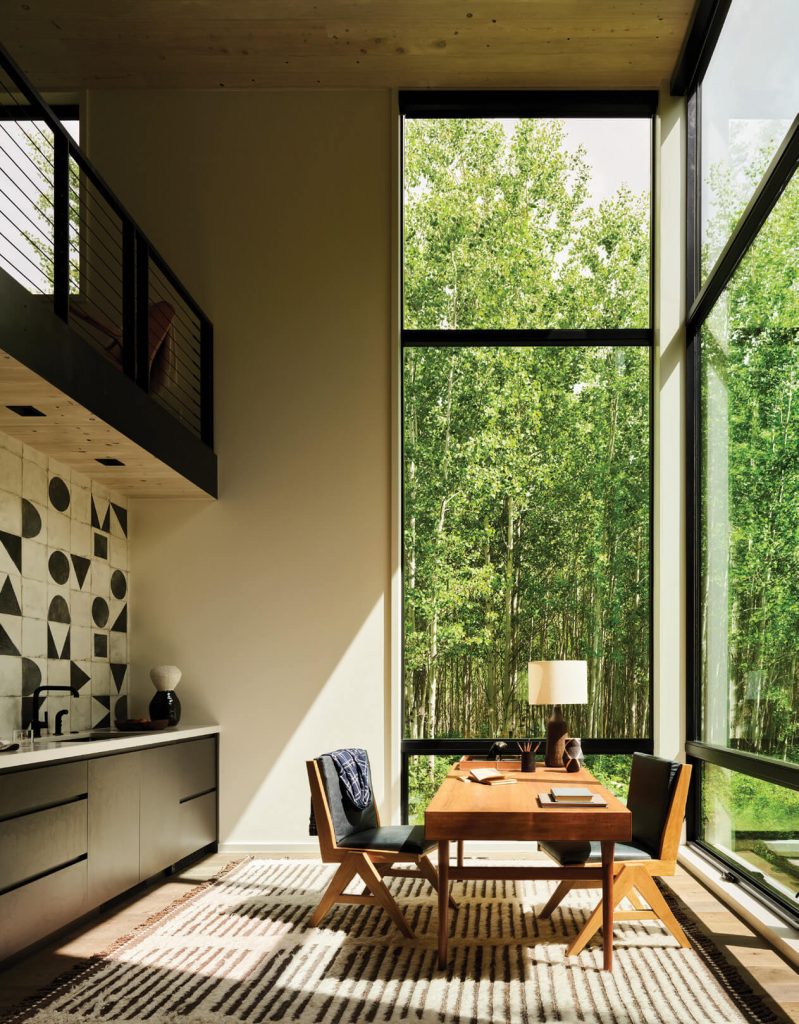
The writing studio is designed for inspiration. Surrounded by aspens and cut off from the outside world, it is a place for reflection and unbounded creativity. The vintage desk and chairs were sourced through 1stDibs.
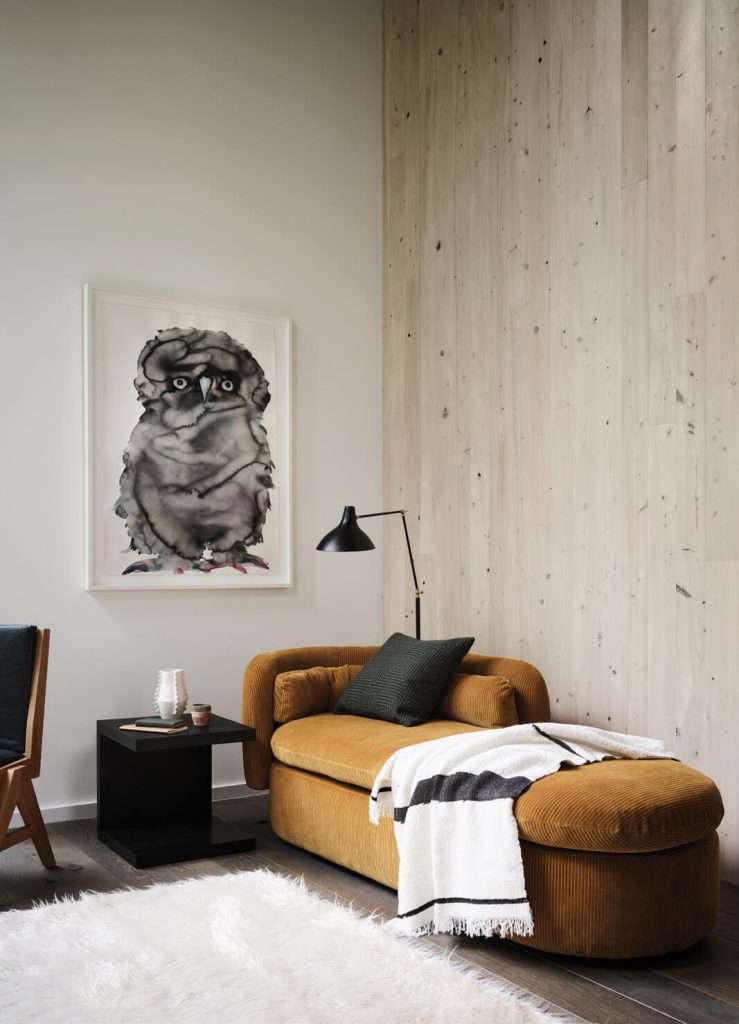
An owl artwork by artist Kim McCarty hangs over the Group Chaise by Philippe Malouin through The Future Perfect.
The drama continues to abound, especially in the kitchen and bathroom stonework, where massive, highly figured stone slabs dominate contained spaces. Innumerable moments of discovery and surprise — custom rugs reminiscent of vintage cassette tape reels; an oversized custom mural of Wyoming wildlife executed in a soft, dreamlike style; and a hidden door camouflaging a powder room — further illustrate the magical qualities of the home.
DeBartolo explains that the design process was a true collaboration. “The way it usually works, I’ll accumulate a bunch of inspirational photos, but it’s an unedited collection. Holly [Hollenbeck’s] genius is looking at all our ideas, then narrowing down and editing them to create rooms that make sense but also capture what we wanted to express. There’s so much emotion in it for Scott and me. We wanted something warm and inviting, and that expresses parts of us. And that’s what’s so great about working with Holly and CLB; they understood and wanted to accomplish that without letting us get carried away. I can get carried away with things I feel a connection to. I needed someone to be like, ‘OK, we need to home in on this.’” For example, she adds, “It took me three months to decide on door hinges that represent us both.”
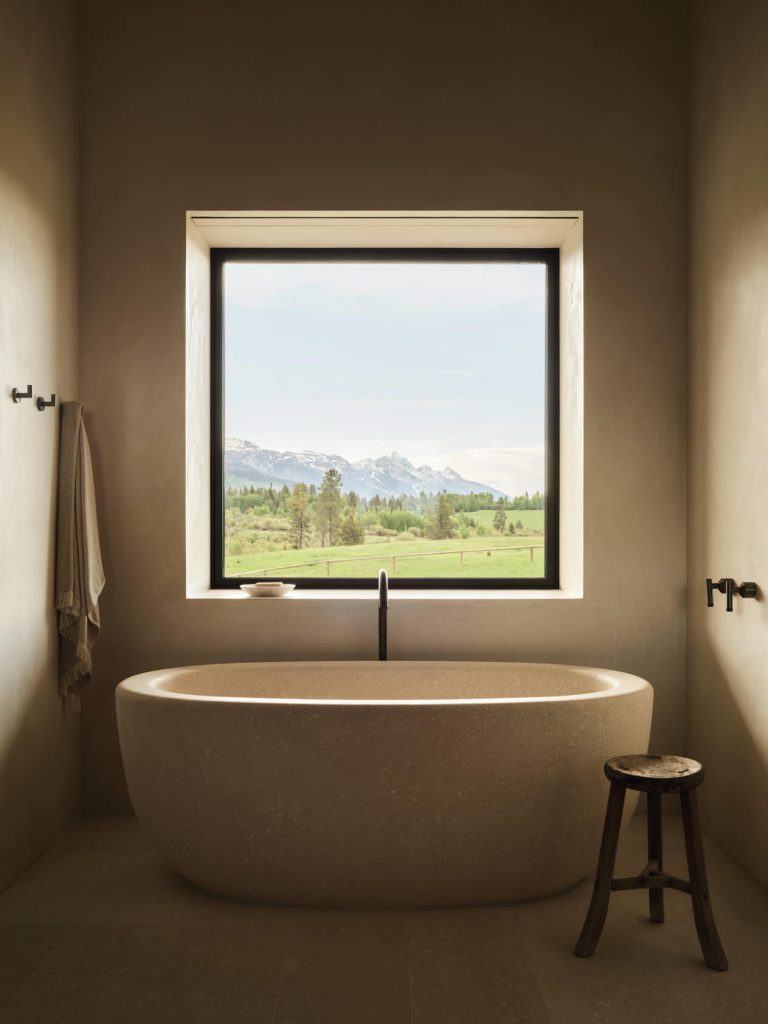
A limestone tub, custom carved in Italy by IRG, rests under a perfectly framed view of the mountains.
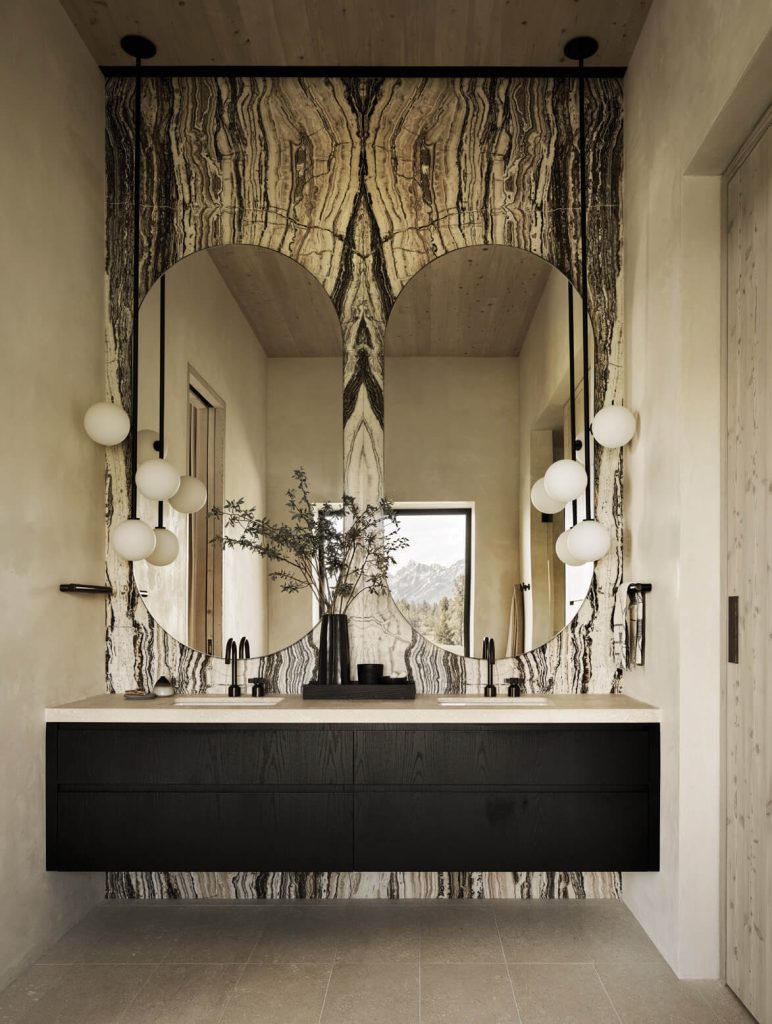
In the primary bathroom, the vanity is custom white oak stained dark, with a limestone top by IRG. Dramatic Jurassic travertine was sourced through ABC Stone in New York. The custom-made mirrors were designed by HSH Interiors.
A healthy creative collaboration yields a stronger result, says Hollenbeck. “Tiffanie and Scott’s involvement made it better. They have the vision, and they wanted something no one else has, something personal and iconic. It had to be different,” she adds. “Everyone had to think out of the box.”
The level of expression may seem extraordinary, but DeBartolo explains, “To me, Jackson is above and beyond any other mountain town in America. It’s just so beautiful and so wild; it really puts you in your place. I love feeling that it’s not that the animals are in my backyard, we’re in theirs. Honoring and respecting that felt really important. The architects were used to clients who didn’t want something as unusual as we did. I loved that they heard us.”
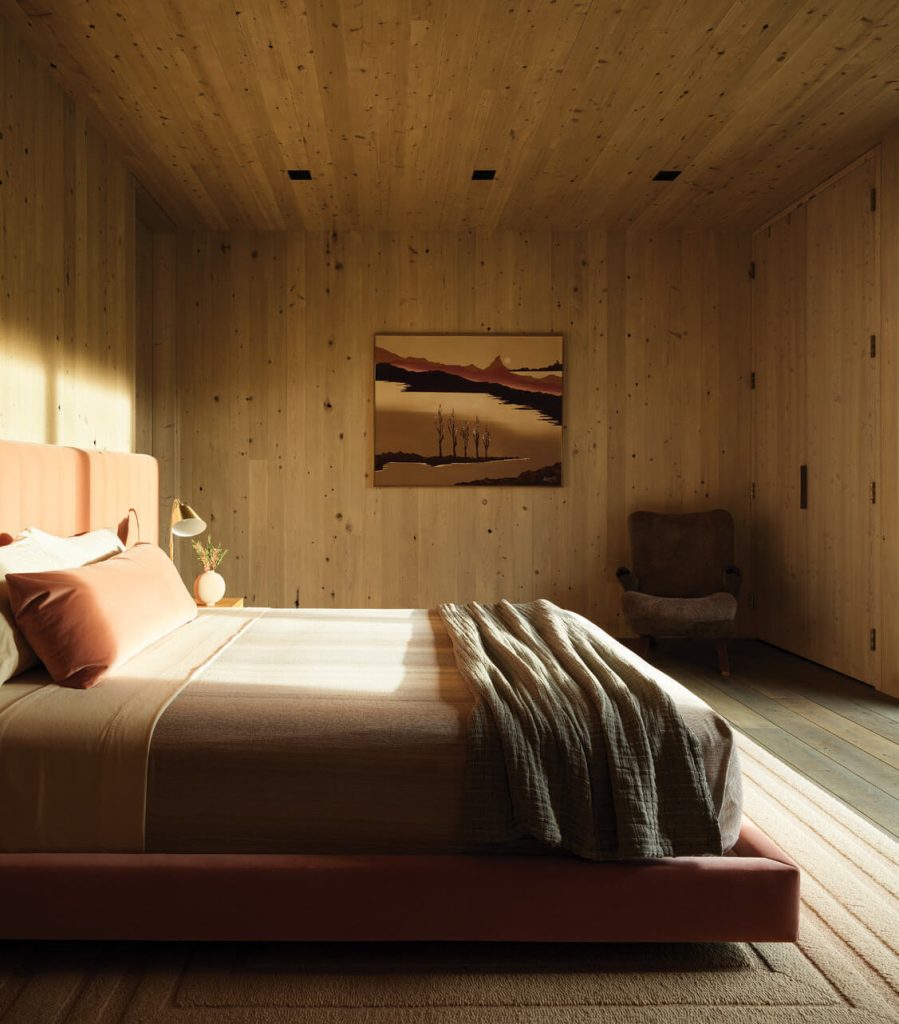
The bed in the guest room was designed by HSH Interiors and custom made in a pink mohair. The chair in the corner is vintage, sourced through 1stDibs. Interior walls are custom-finished cedar
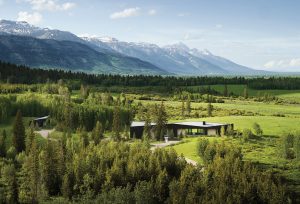
The trio of buildings reside differently on the site. The main home sits on the edge of the open meadow for maximal enjoyment of the Teton views. The guest house is partially tucked in the trees for privacy, while the twostory tower-like writing studio is completely surrounded by aspens. A fourth building devoted to wellness is in the planning stages.
The project, which has been honored with several architecture awards, is a unique representation of its owners’ personalities, passions, and pursuits. For CLB, these dream clients pushed them to think ever more creatively to conceive an original take on mountain living. “These are people who, like us, believe that architecture should make you feel something,” says Logan. “Any time we can do that, we are winning.”
Chase Reynolds Ewald has been writing about Western design, food, art, travel, and rustic style for more than 25 years. A consultant, editor, and freelancer, her books include American Rustic; Cabin Style; At Home in the Wine Country; and, with photographer Audrey Hall, the multi-award-winning Bison: Portrait of an Icon. Her latest book, Modern West, is coming in 2025; chasereynoldsewald.com.
Matthew Millman has been photographing architecture and interior design for over 20 years. His work has appeared in a wide range of publications — including The New York Times, Dwell, Architectural Digest, Interior Design, Elle Decor, Luxe, and Architectural Record — and books, such as Art House, West Coast Modern, Collected Cool, and Inner Spaces. Millman’s personal work focuses on various subjects, from architectural abstractions to a 10-year project of portraiture and reportage in Haiti.



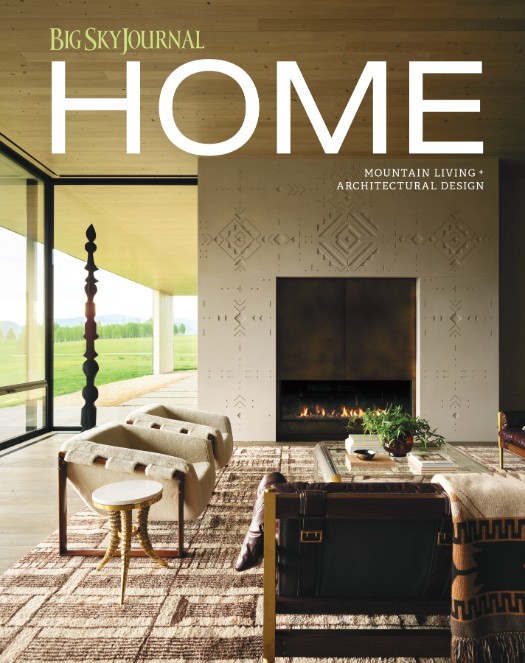
No Comments